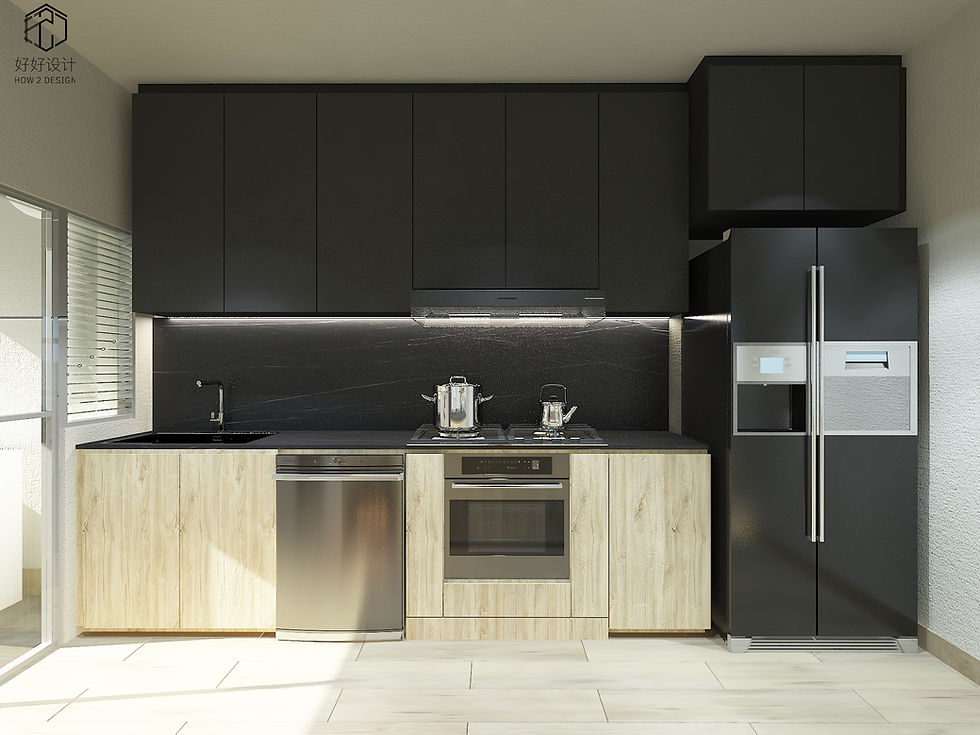Renovation Tips - Kitchen Layout [装修小知识 - 厨房布局]
- adele.tct
- Oct 4, 2023
- 6 min read

厨房布局必须要考虑的方面:
1. 具备丰富的储藏空间
设计师在做厨房布局的时候要考虑充分的收纳空间,将所有可以储纳物品的空间充分合理的利用,提高空间的利用效率。
2. 满足足够的操作空间和流畅的操作动线
设计师做厨房空间布局要考虑屋主常规在厨房进行的动作和操作,洗、切、烹、备餐、周转、器具佐料存放等等。设计师在布局的时候要为这些动作预留足够的操作空间。另一方面还要注意操作动线的流畅,从烹饪前的准备到饭菜上桌,人在整个流程的运动线路就是厨房的动线。无论厨房怎么设计,所有的功能及用具都是以“洗切炒”为核心。
3. 充分的活动空间
厨房的布局围绕着食物储存、洗涤、备餐、烹饪这四大操作来布置的,对应的三个主要核心设施冰箱、水池和灶台,围合形成三角形,三者互相搭配。设计师在做布局的时候动线优化的关键核心所在,三者之间如何用最合适的距离减少不必要的动线和操作,提高人的操作效率和节省时间。
Aspects to Consider in Kitchen Layout:
Ample Storage Space: When designing the kitchen layout, the designer should consider sufficient storage space, making full and reasonable use of all spaces that can accommodate items, thereby improving space utilization efficiency.
Adequate Workspace and Smooth Operation Flow: When planning the kitchen space layout, the designer should take into account the homeowner's regular actions and operations in the kitchen, such as washing, cutting, cooking, meal preparation, turnover, utensils, and condiment storage, etc. Sufficient workspace should be reserved for these actions. On the other hand, attention should also be paid to the smooth flow of operational routes, from pre-cooking preparation to serving meals—the entire movement route during this process is the kitchen's workflow. Regardless of how the kitchen is designed, all functions and utensils revolve around the core activities of "washing, cutting, and cooking."
Adequate Activity Space: The layout of the kitchen revolves around the four main operations of food storage, washing, meal preparation, and cooking. The corresponding three main core facilities—refrigerator, sink, and stove—are enclosed to form a triangle, with the three complementing each other. The key core of workflow optimization lies in how the designer minimizes unnecessary workflows and operations with the most appropriate distances between these three elements, thereby improving operational efficiency and saving time.
1. L型布局 L-Shaped Layout

L型布局是将厨房安装在一个或两个相邻墙壁上的布局方式。这种布局提供了很好的工作三角形,即将烹饪区、洗涤区和储物区组成一个紧密有序的三角形。适合小到中等大小的空间,并提供了足够的工作台面。
L-Shaped Layout is a kitchen configuration where the kitchen is installed along one or two adjacent walls. This layout provides an excellent work triangle, comprising the cooking area, washing area, and storage area arranged in a closely ordered triangle. It is suitable for small to medium-sized spaces and provides ample countertop workspace.
优点:
1. 适合较小的厨房。可以最大限度地利用空间。
2. 可以快速的完成烹饪和清洁工作,因为所有的设备都紧密地排列在一起。
3. 可以节省空间,使得厨房看起来更加整洁。
缺点:
1. 适合的人群比较有限,因为L型布局需要大量的空间来完成烹饪和清洁工作。
2. 如果你的厨房比较宽,那么L型布局可能会显得局促。
Pros:
1. Suitable for smaller kitchens, maximizing space utilization.
2. Allows for quick cooking and cleaning as all equipment is closely arranged.
3. Space-saving, giving the kitchen a neater appearance.
Cons:
1. Limited suitability for a larger audience, as the L-shaped layout requires a substantial amount of space for cooking and cleaning tasks.
If your kitchen is wide, the L-shaped layout may feel cramped.2. I型布局 I-Shaped Layout

I型布局也成为直线布局,在一面墙上设置厨房家电和电器。占用空间面积较小,功能紧凑,一条动线贯穿做饭整个流程。这种布局适合狭小的空间,例如单身公寓或小型工作室。
I-Shaped Layout also known as a straight-line layout, involves placing kitchen appliances and fixtures along one wall. It occupies a smaller floor area, is functionally compact, and features a single workflow that encompasses the entire cooking process. This layout is suitable for narrow spaces, such as studio apartments or small workspaces.
优点:
1. 动线比较简单,操作方便,所有动作路径都在一条线上。
2. 可以节省空间,使得厨房看起来更加整洁。
缺点:
1. 与其他布局相比,I型布局的工作空间有限,尤其是在准备食材和放置厨具方面。
Pros:
1. Simple workflow, convenient operation, with all actions along a single line.
2. Space-saving, contributing to a neat appearance in the kitchen.
Cons:
1. Compared to other layouts, the I-shaped layout has limited workspace, especially for tasks like ingredient preparation and arranging kitchen utensils.Looking for other interesting deals? Click this >>https://wa.link/5w4lre
3. U型布局 U-Shaped Layout

U型布局是将厨房家具和电器沿着三面墙壁排布的布局形式。它提供了很大的存储空间和足够的工作台面,同时使得烹饪区、洗涤区、和储物区之间的移动非常方便。这种布局适用于中等到大型的厨房空间,并适合多人同时工作的情况。
U-Shaped Layout involves arranging kitchen furniture and appliances along three walls, forming a U shape. This layout provides significant storage space and ample countertop workspace. It also facilitates easy movement between the cooking area, washing area, and storage area. U-shaped layouts are suitable for medium to large kitchen spaces and are conducive to situations where multiple people may be working simultaneously.
优点:
1. 能够充分利用厨房空间,放置更多的厨具电器等。
2. 能够拥有更多有效的操作台面,操作使用连续。
缺点:
1. U型厨房存在两个拐角,容易照成空间浪费。
Pros:
1. Optimal Space Utilization: U-shaped layouts can maximize the use of kitchen space, accommodating more kitchen utensils and appliances.
2. Effective Workspace: They provide more continuous workspace, making operations more convenient.
Cons:
1. Existence of Corners: U-shaped kitchens have two corners, which may lead to space wastage.4. II型布局 II-Shaped Layout

II型布局也称为并排布局,是将两个平行的L型布局或U型布局放置在相邻的墙壁山。操作台分别沿两侧对立墙面布置。这种布局适用于宽敞的厨房,可以满足多个人一起工作的需求,同时保持工作流程的紧凑性。
II-Shaped Layout, also known as a parallel layout, involves placing two parallel L-shaped layouts or U-shaped layouts on adjacent walls. Workstations are arranged along the opposing walls. This layout is suitable for spacious kitchens, catering to the needs of multiple people working together while maintaining the compactness of the workflow.
优点:
1. 动线迂回不重复,灵活穿插整个烹饪过程。
2. 水池与灶台台面的高度设置较为灵活,可以设置不同的高度。
缺点:
1. 沿两侧长边布局,操作需反复转身。
2. 管线不便集中布局,两侧长边需要分别设置管线。
Pros:
1. Varied and Non-repetitive Workflow: The workflow is meandering and diverse, allowing flexibility throughout the entire cooking process.
2. Flexible Height Settings: The height of the sink and stove countertops can be adjusted flexibly, allowing for different height configurations.
Cons:
1. Operational Turning: With layouts along the long sides, there may be a need to repeatedly turn around during operations.
2. Inconvenient Pipeline Concentration: Pipelines are not conveniently centralized, requiring separate pipeline arrangements along the long sides.5. 岛台型布局 Island Layout

岛台型布局是在厨房中央设置一个独立的台面,作为备餐区,如L型、U型甚至II型布局。岛台型布局提供了额外的工作台面和储物空间,并创造出一个社交空间,有利于家庭成员或朋友之间的互动。适合厨房空间面积大的大户型空间,常在开放型厨房使用。
Island Layout involves placing an independent countertop in the center of the kitchen, serving as a preparation area. This layout can be incorporated into various kitchen designs, such as L-shaped, U-shaped, or even II-shaped layouts. The island layout provides additional workspace and storage, creating a social space conducive to interaction among family members or friends. It is well-suited for larger kitchen spaces, often found in open-plan kitchen designs.
优点:
1. 增加了操作的区域和储物收纳的空间,空间灵活不拥挤。
2. 可以和家人交流,多人烹饪等,比较适合社交需求较高的家庭。
缺点:
1. 空间占用较大,使用过程中产生的油烟难以控制。
Pros:
1. Increased Operational Area and Storage Space: The layout expands the working area and provides additional storage, maintaining a flexible and uncluttered space.
2. Facilitates Interaction: Enables communication with family members, making it suitable for social households where multiple people may be cooking simultaneously.
Cons:
1. Large Space Requirement: The layout occupies a significant amount of space.
2. Difficulty Controlling Cooking Odors: The generation of cooking fumes during use can be challenging to control.Looking for other interesting deals? Click this >>https://wa.link/5w4lre
也可以点击 WhatsApp 直接联系我们哦!







Comments